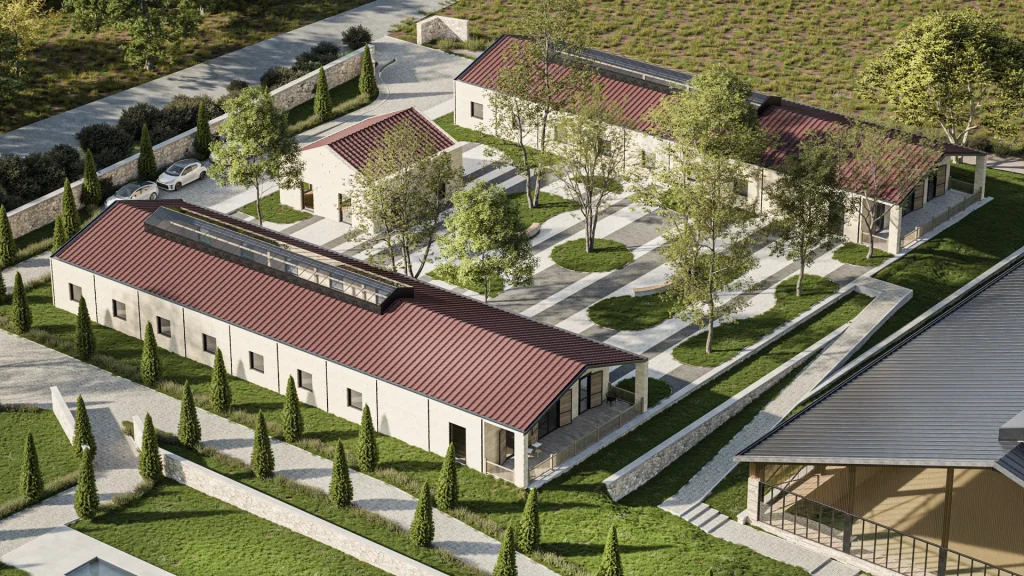The design of an equestrian club aims not only to meet aesthetic and functional needs, but also to maximize the safety, comfort and overall experience of the club members and horses. At Equine Design Studio, we aim to create a space that is perfect in every aspect by taking a detailed look at the key elements that need to be considered in club design. Here is a detailed review of the key elements to consider in club design:
Design of Functional Spaces
Education and Training Areas: Education and training areas are the center of club design. The width, surface quality and structural features of these areas should be determined according to the needs of both horses and riders. The surface materials used in training areas should be shock absorbing, anti-slip and supportive of the horses’ movements. Training tracks, flat tracks, obstacle courses and special training areas should be designed according to different training and competition needs.
Social and Recreation Areas: Areas should be created where club members and guests can rest and socialize comfortably. These areas should include comfortable seating arrangements, conversation corners and large open spaces where social events can be organized. In addition, a cafeteria, restaurant or bistro that can be integrated into the social areas of the club provides a comfortable environment for members and guests to spend time.
Office and Administration Areas: Office spaces should be designed for club management and administration. These areas should be suitable for the conduct of club management, membership transactions and other administrative work. Management offices should be planned to support membership registration, financial transactions and organizational work.
Storage and Maintenance Areas: The club needs large storage areas to ensure that various equipment and supplies are stored in an organized manner. Storage areas should be optimized for the orderly storage of feeds, cleaning materials, maintenance equipment and other necessary items. In addition, dedicated areas should be set aside for maintenance and repair operations.
Design of Entrance and Reception Areas
The entrance and reception areas create the first impression of an equestrian club and have a major influence on the way club members and guests are welcomed. The design of these areas should be carefully planned, both functionally and aesthetically. Here are detailed elements to consider when designing the entrance and reception areas:
1. Entrance Doors and Security
Door Design: Entrance doors should be designed to reflect the character of the club. Large, inviting and aesthetically pleasing doors will be the first thing visitors will encounter. The material, durability and design of the doors should match the overall architecture of the club. Options such as retractable doors, automatic opening systems or large double-leaf doors can be considered both aesthetically and functionally.
Security Systems: Security should be at the forefront of entrance doors. Security cameras, motion sensors and security lights increase security both day and night. Access control systems allow visitors and members to be authenticated. Emergency exits and security barriers should also be incorporated into the design, which are essential for safe entrances and exits.
2. Reception and Registration Areas
Welcome Areas: Welcoming areas for visitors and members should create a friendly and professional atmosphere. Information brochures, maps and guides should be available in the reception areas. Large and comfortable waiting areas should be equipped with appropriate furniture for visitors to sit comfortably. The welcome desk or reception area should have a design that reflects the atmosphere of the club.
Registration and Information: The registration area should be functional and accessible. Club membership forms, required documents and information materials should be available in this area. Information areas should be equipped with clear and comprehensible signs explaining the directions and services within the club to visitors. In addition, a digital information screen or kiosk that can provide up-to-date membership and event information can also be included in the design.
Information and Help Desks: Information desks should be conveniently located to provide visitors and members with the necessary information. These desks should be used by staff for information, guidance and assistance. In addition, materials such as information boards, club programs and event calendars should be placed around the information desks.

