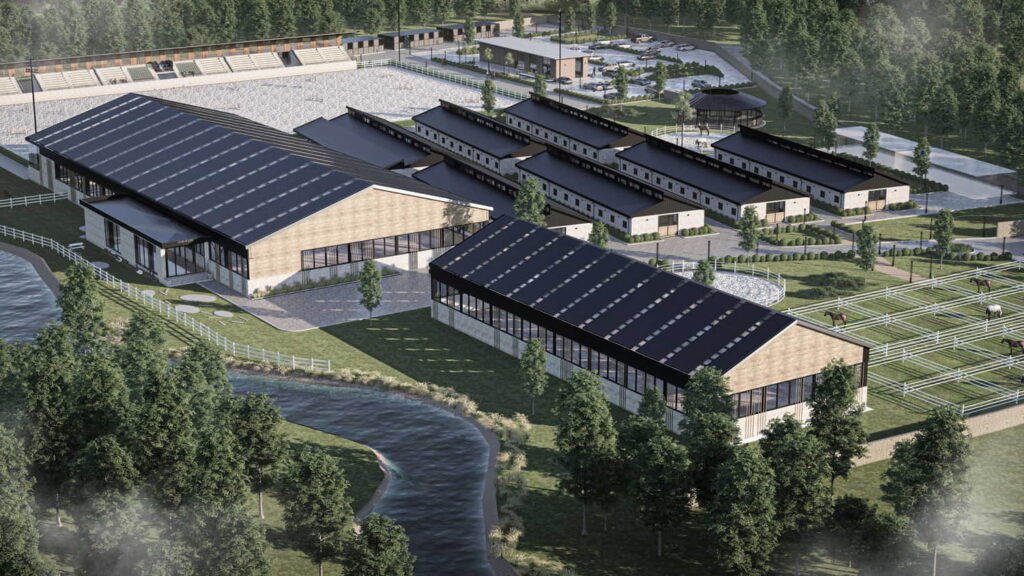Needs Analysis and Planning
Before starting the construction of a riding arena, a comprehensive needs analysis is carried out to understand the client’s needs and expectations. At this stage, the dimensions of the arena, type of flooring, lighting, ventilation and other technical details are determined.
Site Selection and Ground Preparation
The choice of the location where the equestrian arena will be built is critical to the success of the project. Once the land has been selected, the ground preparation process begins. The ground is leveled, drainage systems are installed and a solid foundation is created with appropriate foundation materials.
Structural Design and Material Selection
The structural design of the riding arena combines aesthetics and functionality, ensuring the comfort of riders and horses. The durability, safety and ease of maintenance of the materials to be used are taken into consideration. While steel or wood construction systems may be preferred for indoor arenas, natural materials and environmentally friendly solutions are prioritized for outdoor arenas.
Floor Covering and Drainage Systems
The flooring of the riding arena is of great importance for the performance and health of the horses. Sand, synthetic materials or mixtures can be used as flooring. In addition, drainage systems placed under the floor ensure that water is drained quickly, ensuring that the floor always remains in suitable conditions.
Lighting and Ventilation
Indoor equestrian arenas make maximum use of natural light sources, while artificial lighting systems are also installed. In addition to lighting, ventilation systems also ensure that the internal environment of the arena is healthy and comfortable. In open arenas, arrangements are made taking into account natural light and air circulation.
Safety and Emergency Equipment
Safety measures are meticulously planned in the riding arena. Safety elements such as fire extinguishing systems, emergency exits and first aid equipment ensure the safety of both horses and riders. In addition, security fences and barriers around the arena provide protection against external threats.
Grandstand and Spectator Areas
In equestrian arenas, tribunes and spectator areas are designed to ensure the comfort of the spectators. These areas are equipped with large seating capacity, good viewing angles and comfortable seating arrangements. In addition, social areas such as cafes and resting areas are also created for the spectators.
Landscaping
The arena’s surroundings are carefully planned in terms of aesthetics and functionality. Green areas, walkways and decorative plants beautify the arena’s surroundings. At the same time, the landscaping supports natural water flows and drainage systems.

