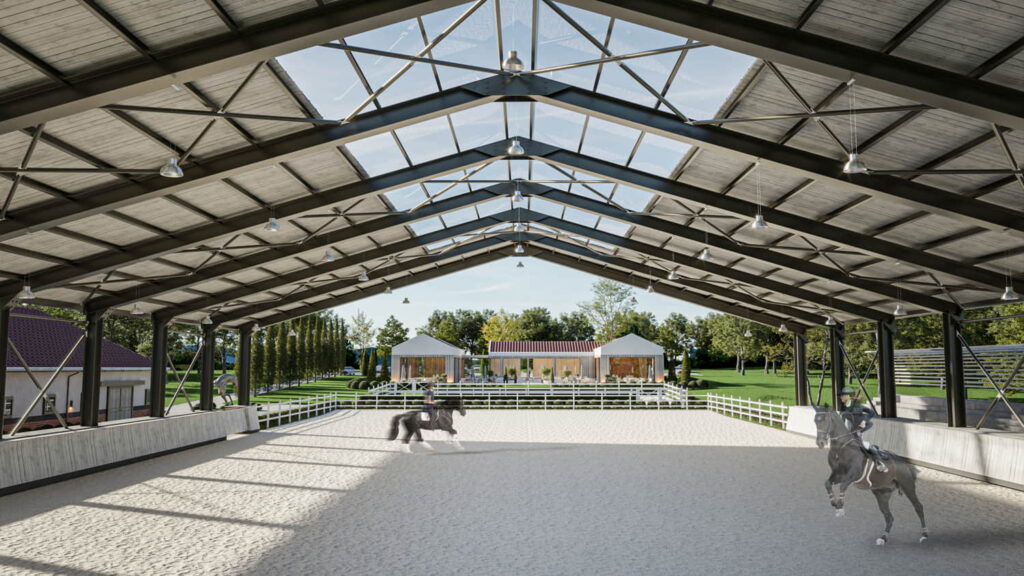Equestrian centers are specialized facilities requiring meticulous design to provide safe, comfortable, and efficient environments for both horses and riders. A well-designed equestrian center supports the physical and mental development of horses while enabling riders to improve their skills. At Equine Design Studio, we aim to assist you in creating the perfect equestrian center architecture. Here are the key points to consider in this process.
1. Site Planning and Location Selection
The first step in equestrian center architecture is selecting a suitable location and planning the site layout. The area should be spacious and level with good drainage characteristics. It is preferable for the center to be situated away from traffic, noise, and other distractions. Organizing training areas, stables, and other facilities in an orderly and accessible manner enhances operational efficiency.
2. Training Areas
Training areas form the heart of your equestrian center, and their design is crucial. These areas can include the following components:
- Indoor Arena: Enclosed spaces where training can take place regardless of weather conditions. The surface should be non-slip and soft, with good lighting and ventilation systems.
- Outdoor Arena: Open areas that allow training in natural light. These should be securely fenced, and the surface should be water-resistant and firm.
- Jumping Arena: Specifically designed areas for show jumping training. Jump sets should be safe and meet standards, and the surface should have shock-absorbing properties.
- Round Pen: Small, circular areas used for controlling and basic training of horses. They should be surrounded by high, sturdy fences, and the surface should be soft and non-slip.
3. Stables and Care Areas
The design of stables, which cater to the rest and care needs of horses, is critical to the success of your equestrian center. Stables should be spacious and well-ventilated, providing areas where horses can move comfortably. Care areas within the stables should be equipped with the necessary tools and materials for the cleaning and health of the horses.
- Feeding and Watering Stations: Easily accessible feeding and watering areas should be established within the stables. Automatic waterers and sturdy feed troughs are preferred.
- Veterinary and Care Rooms: Rooms for regular health checks and emergency interventions for horses should be designed. Additionally, suitable care rooms for farrier services are necessary.
4. Educational and Social Areas
Educational and social areas for riders and trainers are also important in equestrian centers.
- Classrooms and Training Rooms: Classrooms and training rooms for theoretical education and seminars should be designed. These areas should be equipped with technological tools and comfortable seating.
- Rest and Social Areas: Rest areas, cafeterias, and social spaces should be created for riders and trainers. These areas should provide comfortable places for visitors to relax and socialize.
5. Safety and Emergency Measures
Safety is a priority in the design of equestrian centers. Emergency plans, fire extinguishing systems, and first aid equipment should always be readily available. Additionally, security cameras and lighting systems should be installed to ensure a safe environment within the center.
6. Environmental and Aesthetic Elements
The aesthetic and environmental elements of the equestrian center create an attractive atmosphere for both visitors and users. Landscaping, trees, flowers, and green areas add natural beauty to the center. Additionally, environmental sustainability can be achieved through solar energy systems, rainwater harvesting systems, and recycling programs.

