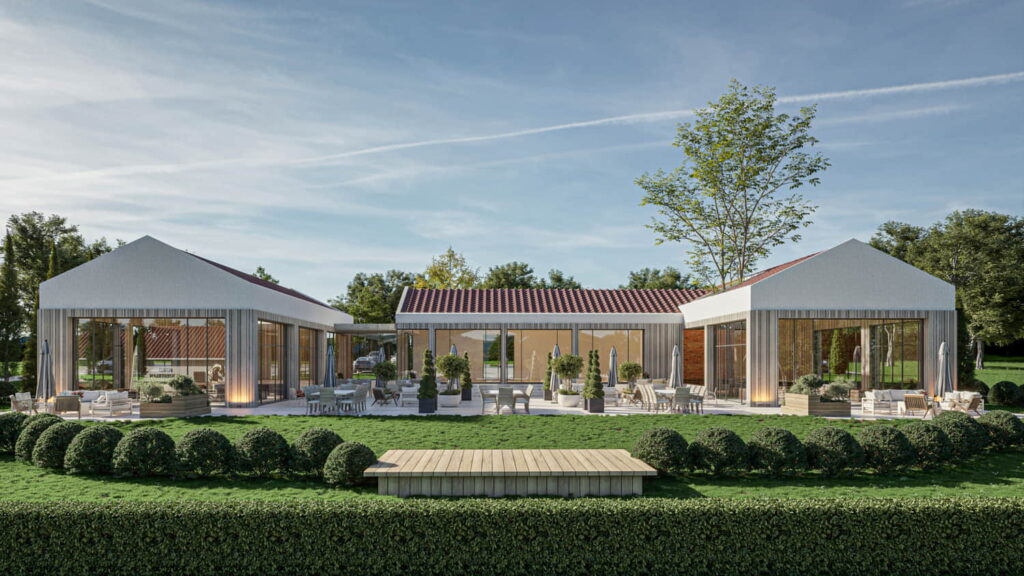Creating an equestrian facility is a significant undertaking that requires meticulous planning and attention to detail. To ensure the well-being and comfort of your equine companions, let’s delve deeper into the design process:
1. Needs Assessment and Goal Setting
- Horse Population and Characteristics: Consider the number of horses, their breeds, ages, and specific needs (e.g., foals, senior horses, performance horses). This will influence the layout and design of the facility.
- Budget: Set a realistic budget to guide material selection, construction methods, and overall facility size.
- Facility Purpose: Determine if the facility is solely for boarding, or if it will include additional features like training arenas, breeding facilities, or a retail store.
- Future Expansion: Consider potential future growth and design the facility with room for expansion.
2. Site Assessment
- Topography and Drainage: Evaluate the land’s slope, drainage patterns, and soil type to prevent water accumulation and erosion.
- Climate and Weather: Consider the local climate, including temperature extremes, precipitation, and wind patterns. This will influence factors such as insulation, ventilation, and outdoor facilities.
- Existing Infrastructure: Assess the availability of utilities such as water, electricity, and septic systems.
- Environmental Regulations: Research local zoning laws and environmental regulations to ensure compliance.
3. Design Phase
- Conceptual Design: Create a visual representation of the overall facility, including the arrangement of buildings, paddocks, and arenas.
- Detailed Plans: Develop detailed blueprints that specify dimensions, materials, and construction techniques for each element of the facility.
- 3D Modeling: Use 3D modeling software to visualize the facility and make necessary adjustments before construction.
- Engineering Analysis: Conduct structural, geotechnical, and environmental engineering studies to ensure the facility’s safety and sustainability.
4. Permitting Process
- Zoning Permits: Obtain the necessary permits from local authorities to ensure compliance with zoning regulations.
- Building Permits: Secure building permits for construction.
- Environmental Permits: If applicable, obtain permits related to environmental impact, such as wetland permits or water quality permits.
5. Construction Phase
- Site Preparation: Clear the site, prepare the ground, and install utilities.
- Foundation Construction: Build a solid foundation that can support the weight of the structures and withstand local soil conditions.
- Building Construction: Construct stables, arenas, offices, and other buildings using high-quality materials.
- Infrastructure: Install water, electricity, and drainage systems.
- Fencing: Install sturdy and safe fencing to contain horses and ensure their safety.
6. Equipment and Material Selection
- Stable Equipment: Choose high-quality feed and water buckets, stalls, and doors that are easy to clean and maintain.
- Arena Surfaces: Select appropriate arena surfaces based on the intended use (e.g., riding, jumping).
- Lighting: Install adequate lighting in stables and arenas for safety and security.
- Ventilation Systems: Implement efficient ventilation systems to maintain air quality.

