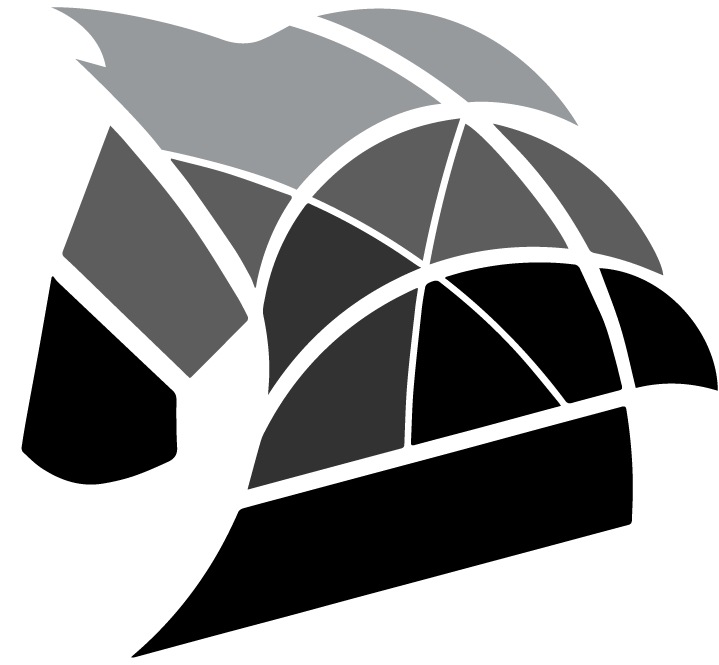In 2004, the company started foal breeding activities under the name Topaz Hara, now known as Çelikoğlu Ecurie. In the project, spacious stable areas and large paddocks offer horses the freedom to move and display their natural behavior. Surrounded by nature, this facility aims to achieve a more modern appearance by supporting it with a site plan, landscape, and façade works.
202,102 m² of the 276,760 m² area is allocated to paddocks. It is aimed that especially mare horses walk during pregnancy to relieve their stress by socializing with other horses during these stressful periods. Additionally, grass, sand paddock, and walker areas are provided to offer diversity so that horses can both rest and relieve their energy on the safer sand ground and walker.
In this renovation project, the façades of the barn buildings were redesigned, and the window openings on the existing façade, which were insufficient for the ventilation of the stables and socialization of the horses, were enlarged and converted into wood-clad, metal-framed windows in harmony with the façade. For the rest of the façade, paint, double-staggered plaster, and red natural brick were used to be in harmony with the wooden materials and the history of the building.
Designed in harmony with the natural environment, landscaping arrangements have been reconsidered from the project’s entrance. The project’s entrance has been made more defined by using tall cypress trees. The vegetation and landscape elements used in the project are also intended to provide a natural orientation for people coming to the facility. Of the two different squares designed for this purpose, the one close to the entrance functions as a welcoming and familiarization square, with a horse sculpture supported by lighting and landscaping placed in the middle of the square. The second square is designed to meet the socialization needs of the guests coming to the facility by preserving natural forms and incorporating walking paths, seating areas, and landscaping.



