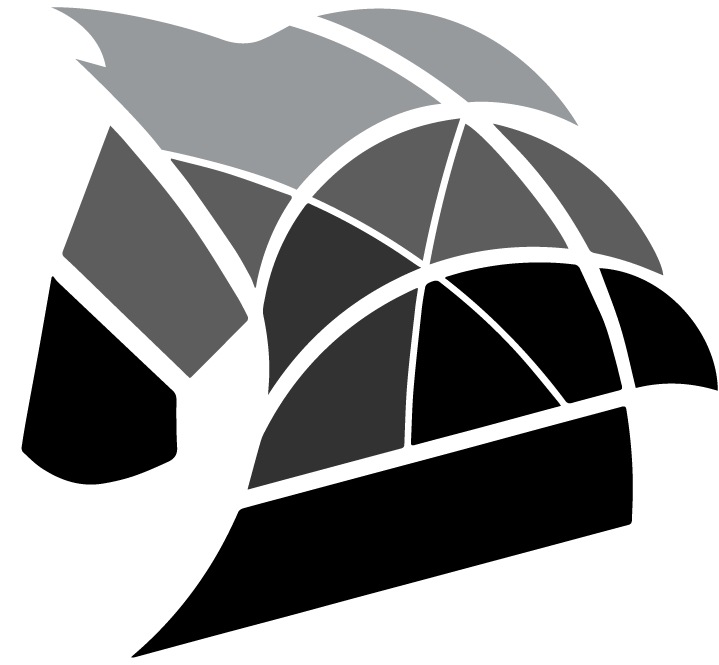Designing and constructing a successful equestrian facility requires careful planning to meet the needs of both horses and riders. This process is crucial for ensuring the health and happiness of horses, the safe and effective training of riders, and the long-term sustainability of the facility.
1. Needs Analysis and Goal Setting
- Facility Purpose: Different designs are required for different purposes such as training, competition, and recreation.
- Target Audience: Determining the level of riders to be served (beginner, advanced), age groups, and other factors.
- Number of Horses: The number of horses to be accommodated and the potential for future growth.
- Budget: The budget allocated to the project can limit design options.
2. Site Assessment
- Soil Analysis: Determining soil composition, drainage properties, and load-bearing capacity.
- Climate Conditions: The impact of the region’s climate, rainfall, and temperature on the design.
- Existing Structures: Assessing whether existing buildings (stables, offices) can be reused.
- Environmental Impact: The impact on the natural environment and implementing environmental measures.
3. Design Phase
- Conceptual Design: Determining the overall look of the facility, layout, and functional areas.
- Detailed Plans: Drawing detailed plans for stable placement, training areas, obstacles, social areas, etc.
- 3D Modeling: Visualizing the facility in three dimensions to provide a better understanding for the client.
- Engineering Studies: Determining engineering details such as static calculations, construction materials, and infrastructure systems.
4. Permitting Process
- Planning Permissions: Obtaining necessary permits from relevant authorities.
- Environmental Impact Assessment: Preparing an environmental impact assessment report if required.
5. Construction Phase
- Foundation Preparation: Constructing the foundation based on soil survey results.
- Stable Construction: Using high-quality materials for stable construction, ensuring hygiene and durability.
- Training Areas: Preparing the ground for training areas, installing obstacles.
- Social Areas: Constructing social areas such as locker rooms and lounges.
- Infrastructure Systems: Installing water, electricity, and sewage systems.
6. Equipment and Material Selection
- Stable Equipment: Selecting feeding troughs, waterers, and mangers.
- Training Equipment: Obstacles, training aids, riding equipment.
- Care Products: Materials necessary for horse care.
7. Landscaping
- Green Spaces: Creating pastures, planting trees and shrubs.
- Water Features: Building ponds or irrigation systems if necessary.
- Paths: Creating paths for horses and people.
8. Safety Measures
- Fencing: Strong and high fences to prevent escapes.
- Lighting: Adequate lighting for nighttime safety.
- Fire Safety: Fire extinguishing systems, emergency exits.
- First Aid: First aid equipment for emergencies.
9. Completion and Aftercare
- Handover: A detailed inspection before handing over to the client.
- Training: Training staff on facility use.
- Maintenance Plan: Developing a maintenance plan for the facility’s longevity.
Other factors to consider in equestrian facility planning:
- Sustainability: Using environmentally friendly materials and energy efficiency.
- Accessibility: Designing the facility to be accessible to people with disabilities.
- Budget: Careful planning to stay within the project budget.
- Future-Proofing: Designing the facility to meet future needs.



